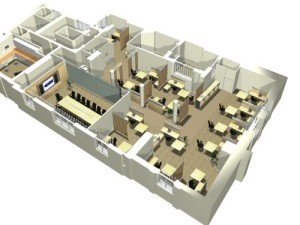This on line article is written by Peter Fabris for Building Design & Construction & is entitled
I bring this article to the attention of our readers of OPCTODAY so you can see how little attention if any is given to FUNCTION with all attention going to FORM and saving space. At OPC Inc we get the operational imperative and also the need to save on real estate costs in urban centres in particular. But when will Interior Designers ever pay attention to the human element and to the growing demand for accessible workplaces?
Here is an excerpt from Mr Fabris’s article to illustrate the is no discussion about formally extracting data about the bona fide occupational requirements of the jobs in the form of JDA’s; no discussion of Anthropometrics; and no discussion about collecting data about the bona fide disabilities current employees have or the need to ensure Universal Design principals are applied to allow hiring from a broader spectrum of the population including older employees.
Guide to 8 Office Fitout Trends
1. Make way for the incredible shrinking workstation.
2. Say goodbye to high partitions— hello, open office.
3. Manage noise and privacy—and not just through design.
4. Program in more team rooms, not necessarily more conference rooms.
5. Allow for an appropriate amount of flexible space.
6. Design common areas to serve your client’s organizational goals.
7. Use the fitout to embellish the client’s branding.
8. Help clients ‘manage presence’ to avoid ‘office future shock.’
Individual workstation square footage is being slashed Dramatically—in some cases, to less than half the traditional size— in part to allow organizations to devote more space for meetings and informal interaction.
“The workstation used to be eight feet by eight feet, or eight by 10, but it has shrunk to six by six,” says Nick Haritos, a regional vice president for office furniture and interiors manufacturer Haworth.
Technology miniaturization has been a factor in this change, says Haritos. Laptops with built-in flat screens take up way less space than bulky desktop computers. Desktop phones are rapidly being replaced by cell phones. With digitization of many documents, techno-savvy organizations have been able to reduce, if not completely eliminate, paper files, catalogs, and other printed material.
2. Say goodbye to high partitions—hello, open office.
Workstations are not only shrinking, they are becoming more open. Partitions are either being junked completely, or their height is being lowered to foster greater employee interaction. Some organizations are even getting rid of private offices, or at least reducing their number significantly. Exceptions to this trend: workspaces For accounting and human resources personnel who have to deal with confidential matters.
If your client wants to remove private offices, you should discuss the potential impact on executive morale with them.
When private offices are included in a new fitout, they are now being enclosed with glass partitions rather than drywall. This serves two goals: maximizing daylighting throughout the office, and allowing everybody to see who is present.
3. Manage noise and privacy—and not just through design.
An open office environment has one major drawback: lack of acoustical privacy. With office workers sitting together more snugly, and smaller partitions (or none at all) separating them, noise levels can rise, sometimes making it harder to concentrate.
“Office space is often designed for acoustical standards without people present,” says Niklas Moeller, vice president of Logison Acoustic Networks, a sound-masking provider and acoustic consulting firm in Burlington, Ont. The result is distracted workers.“Noise and lack of privacy are near the top of complaints, along with thermal comfort, in new office projects,” he says.
4. Program in more team rooms, not necessarily more conference rooms.
“Most companies don’t have the right types of conference rooms,” van Summern says. “They are oversized, and you have three or four people meeting in 10- or 12-seat rooms.” That wasted space is money not well spent. Better to offer team rooms of varying capacity for groups of different size.
5. Allow for an appropriate amount of flexible space.
The pace of change that many organizations face has accelerated to hyperspeed in recent years. Many traditional procedures and tasks are becoming obsolete; new high-tech operations have to be generated from scratch. As work groups grow and shrink in response, the workspace may need to be adjusted accordingly.
6. Design common areas to serve your client’s organizational goals.
Determining optimal placement and size of common areas is important for workplace efficiency. Common area design is also scrutinized in some cases to better support company values and goals.
7. Use the fitout to embellish the client’s branding.
Fitouts can address a client’s key marketing function: “How are we communicating to extend our brand message?” Multi-location organizations often want to foster aesthetic continuity across job sites with uniform standards for color, material choices, lighting, and other features readily visible to employees and the public.”


